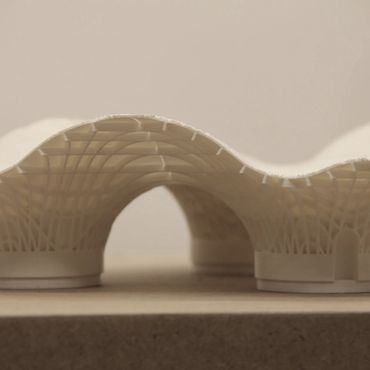
Airportcity 2050
Metropolis, a futuristic urban concept for a self-sufficient city for 100,000 inhabitants. The supercity is based near the airport of Vienna. Metropolis is created by a vertical layering of 5 city and 10 village centers, the so-called metropoles. Characteristics of each center are derived from international cities or villages. Culture and leisure facilities, as well as local utilities, educational units and security buildings are located in each stratified city or village center. Above and below the core, people live and work in flexible modules attached to the walls of the vertical supply towers.

Loop Pavilion
The task was to design a festival headquarters for the Vienna Festival Weeks. The Loop Pavilion embodies two contrasting theater pieces. On the one hand, the space closes itself off and allows only little light and views through the individual slits, on the other hand, it opens up to the large street with a spacious dance stage, which is intended to encourage participation. An information center, a café, a changing room and an exhibition room are also located in the structure.
Thesis "Rendezvous am Föllik"
The hunting castle stands on a 284-metre high solid elevation, the Föllik, close Burgenland’s capital city of Eisenstadt. The area used as „Hutweid“ was rededicated to hunting grounds by the Esterhazy family in 1719. A hunter‘s lodge at the edge of the area and a representative hunting castle situated beneath star-shaped axes extended the northern part of the Föllik at the end of the 18th century. Since the Industrial Revolution, however, the area has been increasingly affected by the railway extension, several highways and a junkyard with a motorcross track nearby. In addition, the destruction of the hunting lodge in the Second World War, as well as the progressive decay since the abandonment of its uses, has made it impossible to enter. This study examines how the area "Nördlicher Föllikberg" can be enhanced in terms of design on the one hand, and how the former representative and utility building can be renovated and assigned a use in line with the requirements of a listed building on the other hand.

Thesis "Bedarf an frauenspezifischen Maßnahmen an der TU Wien"
In the summer semester of 2019, as part of the course “Equal Opportunities for Women in Architecture after 100 Years of Women’s Studies at TU Wien?” I wrote a seminar paper titled, “The Need for Measures to Prepare Female Architects for Professional Conditions at the Vienna University of Technology.” My goal was to show how the architecture program at TU Wien insufficiently prepares women for real-world challenges in the field. To illustrate this, I included best-practice examples, some of which are also highlighted here under student best practices, to raise awareness of this issue at universities.
To support these findings, I conducted a survey among female architecture students at TU Wien. The results showed that many would welcome specific preparatory measures, yet few knew of existing options. Suggested solutions included mandatory courses, electives, supplementary programs, and events promoting women in the field.
More Projects


%20%E2%80%A2%20Insta.jpg/:/cr=t:14.61%25,l:0%25,w:100%25,h:70.78%25/rs=w:370,h:370,cg:true)





Katharina E. Dunkl
Lobzeile 10b/3
A-7000 Eisenstadt
+43 660 23 73 330
info@ka-du.at
Copyright © 2024 ka-du.at - All Rights Reserved.
This website uses cookies.
We use cookies to analyze website traffic and optimize your website experience. By accepting our use of cookies, your data will be aggregated with all other user data.